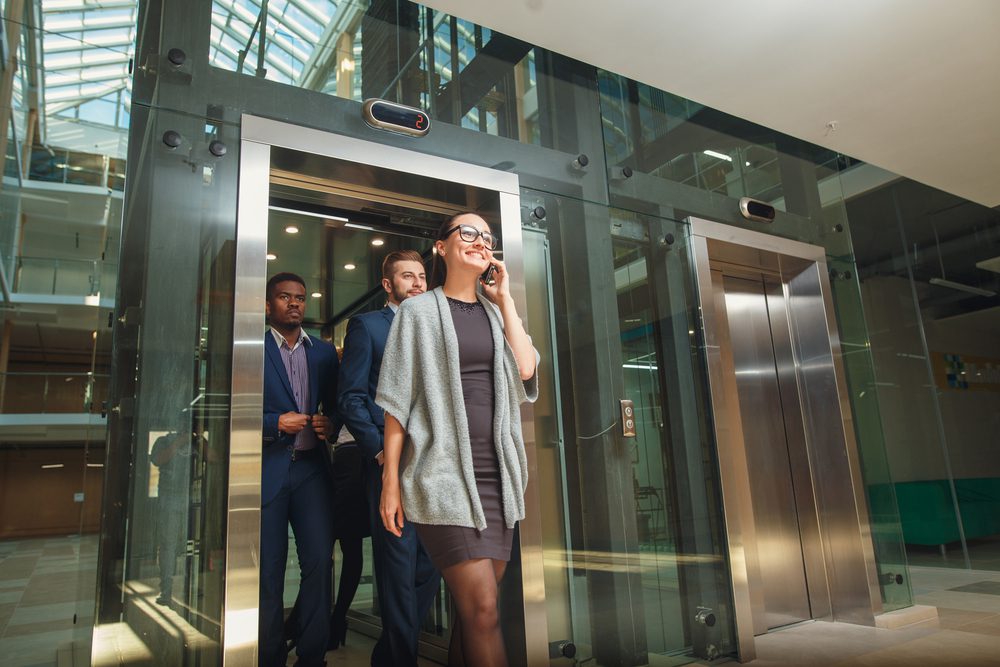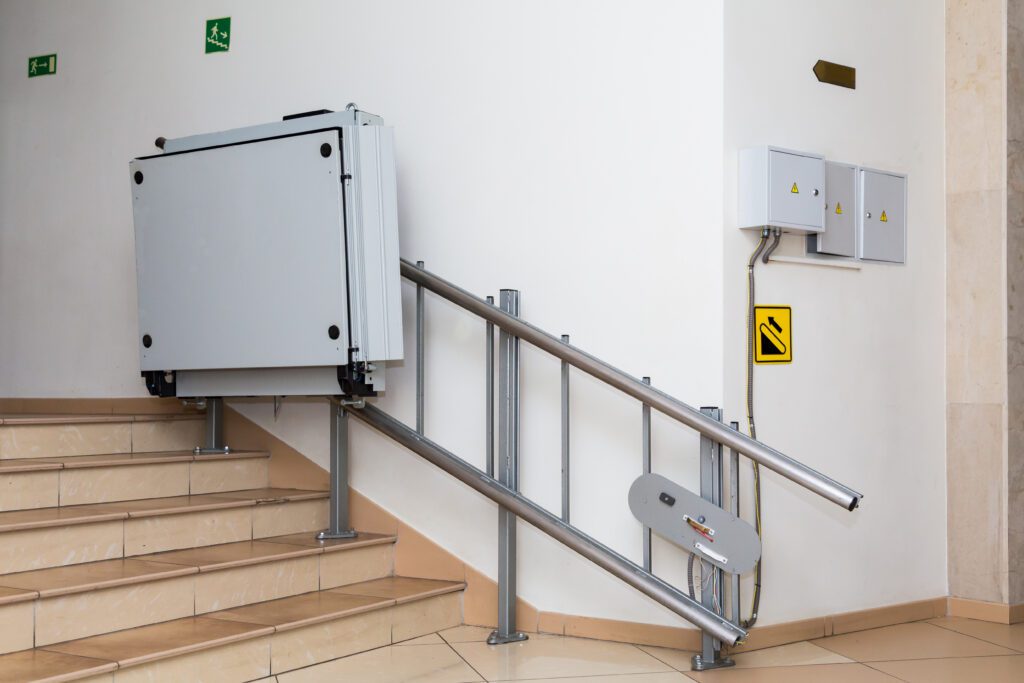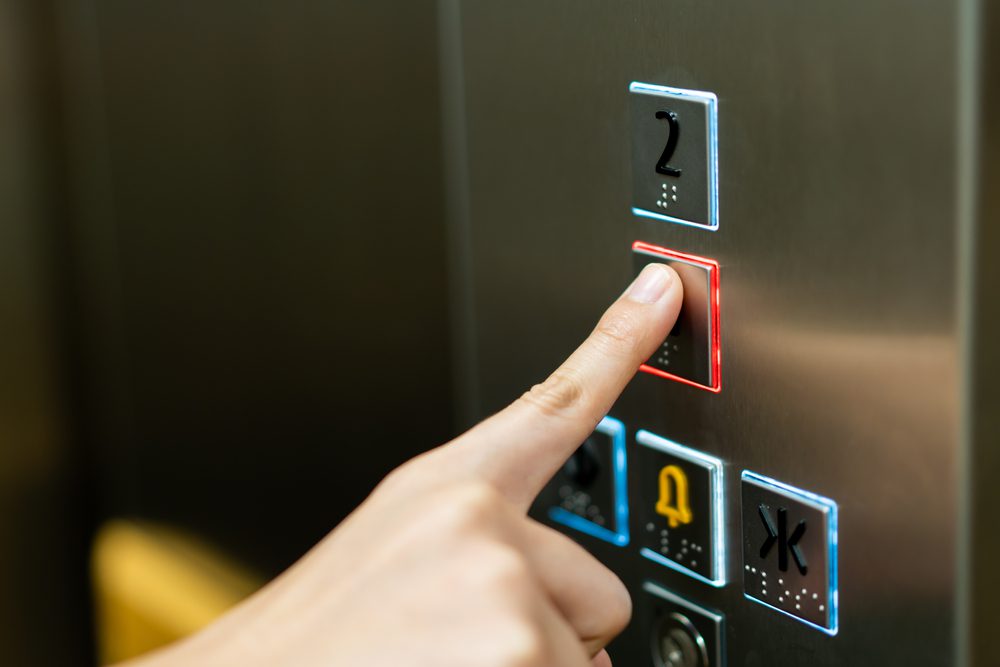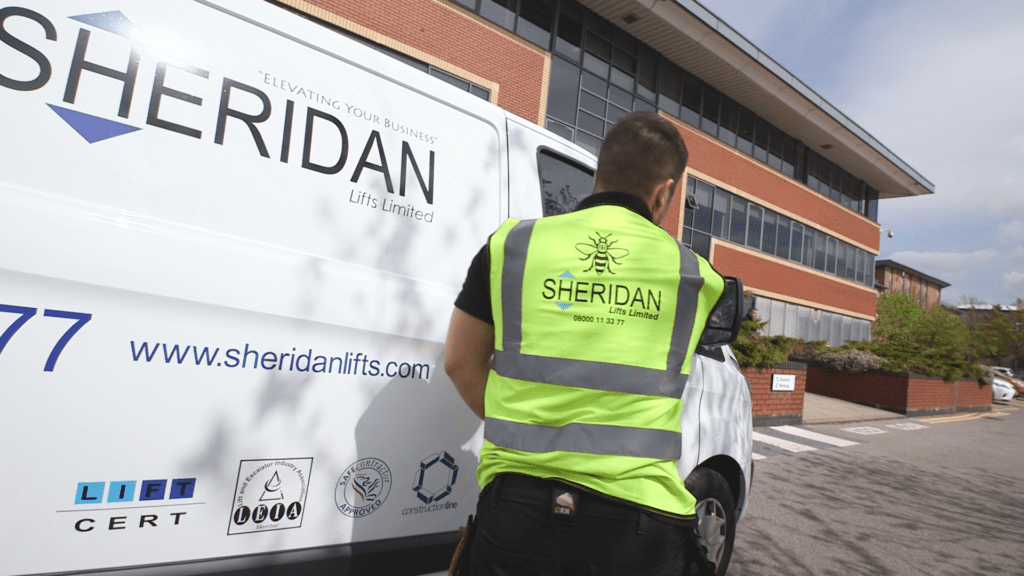The process of a new lift installation is not always as simple as it may seem.
On the surface, you might think all that needs to be decided before installing a new lift is the location and size of the lift, but there is actually an extensive amount of lift design work that should be done on all new lift installations. This is the same for all kinds of projects, including in residential buildings, commercial applications and industrial lift design.
In this post, we’ll be taking a look at the process of designing a new lift, and all of the considerations for lifts that are part of this process. From user behaviour patterns to eco-rating, there are hundreds of different factors that need to be taken into account.
In this post, we’ll be taking a look at what kind of research and work goes into lift design and the creation of a new lift, as well as some of the important guidelines and regulations you or your lift company will need to look out for when carrying out lift design services.
Lift Design Surveying and Research
In order to make sure that a lift design vision meets the practical needs of the lift, lift designers need to undertake considerable research and surveying, alongside working collaboratively with building owners, architects and interior designers.
The most effective lift installation projects are carried out with human insight at the forefront. This means understanding the likely usage patterns of people in a building, including when the highest periods of footfall will be, and creating capacity in line with this. For example, a residential building lift will get the most use when residents leave for work, return or have breaks throughout the day. “Rush hour” for lifts in this type of building will be different to “rush hour” in a commercial building, where the majority of employees will be arriving and using the lifts within a short period of time pre-9am and post-5pm.

These behavioural patterns also affect the number of lifts required, the size of lifts required, and where lifts are positioned in the building. Minimum lift requirements can be based on the number of users, the regularity of lift use, the building layout and much more.
Building designers and lift specialists will carry out these surveys and do Lift Traffic Analysis and computer modelling based on the type, size, function and layout of the building and the users within it at the very start of the lift design process. This allows us to accurately estimate how a new lift design can be adapted to make the perfect lift for each building we work on.
The purpose of the lift also needs to be taken into account – lifts that need to be able to carry goods as well as/instead of passengers will have significantly different requirements compared to luxury passenger lifts, for example.
At Sheridan Lifts, we’ve been working on new building lift installation projects for years, and so we understand the importance of the lift design process. Our team works closely with every one of our clients to make sure their lifts don’t just meet expectations and regulations, but exceeds them! This allows us to provide your project with the gold standard in accessibility and to tailor your lift project to the exact needs of your users. To find out more, please don’t hesitate to get in touch with our expert team of lift specialists.
CIBSE: Everything you Need to Know When it Comes to Lift Design
CIBSE stands for the Chartered Institution of Building Services Engineers. CIBSE provides a framework and guidelines for lift design that is safe, accessible, environmentally friendly and appropriate for the needs of its users and the surrounding built environment. CIBSE membership means that your architect, construction partners or lift provider subscribe to the range of considerations involved in CIBSE guidelines.

CIBSE guides aren’t just for the lift industry – they encompass all elements of a new building project. CIBSE Guide D is the piece of CIBSE guidance that applies to lifts and vertical transport specifically and contains a range of rules and regulations surrounding both practical, environmental and legal elements of new lift solutions. These include:
- Interior circulation, including passive circulation elements and active circulation elements (this refers to footfall and how often the lifts are used)
- General considerations for your lifts
- Symbols and definitions used in the construction process and in the lift itself
- Human factors such as usage patterns and peak usage times
- Circulation in other surrounding buildings and how they affect the usage of your building
- The location and arrangement of vertical transport facilities
- The facilities available for users with disabilities
- The energy efficiency and noise levels of the lift
When it comes to lift design, CIBSE guidelines are a framework that your architects or lift company may use in order to create bespoke lift designs that make long-term sense for your buildings. Custom-built lifts designed with CIBSE guidelines in mind are long-lasting, increase accessibility and improve the carbon footprint of your building, all without compromising on a high-quality, inclusive experience for users.
Commercial lifts may also be subject to BCO guidelines (British Council of Offices). BCO guidelines set out a range of additional and alternative specifications specific to commercial lift design.
What Goes Into a Lift Design, and Why is Lift Design Important?
Accessibility requirements and regulations
One of the key metrics any lift needs to be measured by is if it meets legal requirements for lifts. Lifts are an incredibly valuable tool to improve accessibility for all kinds of built environments, and can provide access to places that otherwise wouldn’t be open to users with mobility issues.
All publicly accessible buildings have a responsibility to take reasonable action to ensure that they are providing accessibility assistance to users who may need it. The size, type and number of lifts in a new building are all impacted by accessibility regulations, and there are many additional features in lifts that can be incorporated to help build inclusive environments.

Human insight-driven elements to improve user satisfaction
The most impactful lift design is one that caters to the needs of human users in every possible way. The right number of lifts, lift dimensions, and size of lifts, placed in carefully chosen locations, will make the end product much more practical and seamless for users, compared to lifts installed without these considerations.
Intuitive lift design takes a bit more work during the lift design and planning phase, but the results are always worth it. Your lifts will be fit for purpose, user satisfaction will be higher, the speed of movement for users will be improved and the likelihood of lift breakdown due to overuse is significantly reduced.
Intelligent and accessible internal lift design
As well as having an appropriately sized and located lift, an elegant lift display and appropriate user-friendly elements in lifts will also improve customer satisfaction.
Features like screens showing the next stop, light-up lift controls, braille on your lift buttons, audio cues telling users which floor they are on and when doors are opening and closing, clearly marked emergency call buttons and much more are all ways in which lift interiors can be designed and tailored to your end-users.
Versatile colour and material palette
Modern lift design is no longer confined to dark metal cubes that simply get you from A to B. Using bespoke colour palettes, natural materials, glass facades and much more, lifts can not just exist to transport users, but to add a touch of luxury to your building.
New lifts can incorporate basic building design details to create an utterly seamless journey for users. A wide range of materials, including glass, metals, marble, wood, laminate, tiles and more can be used to create a lift that doesn’t interrupt the visual flow of a carefully designed building.
Panoramic lifts and glass lifts can also be used to create a showstopping and engaging elevator experience that does more than a traditional lift. In high-end commercial buildings and residential projects, bespoke, high-quality lifts, designed to the specifications of the existing architectural plan, can add a huge amount of value to the building.
Eco-friendly considerations for lifts
BREEAM (Building Research Establishment’s Environmental Assessment Method), requirements are an increasingly important consideration for many new lift designs. Businesses and building owners are working to reduce their carbon footprint without compromising on their user experience. At Sheridan Lifts, we’re experts in fitting eco-friendly lifts that meet all BREEAM requirements for vertical transport, and can help our customers reduce their energy costs and expenditures by installing a range of energy-efficient lifts.
Glass-based lift design is both an eco-friendly choice and visually stunning option for new lifts. While the panoramic lift design allows users to take in the architecture of the building while travelling, the glass exterior also means that significantly less artificial light is needed to create an adequate user experience.
The Lift Design Process with Sheridan Lifts
At Sheridan Lifts, we have decades of experience in lift installation and have been working with businesses all over the UK for over 40 years, providing them with lifts and vertical transport systems that are perfectly tailored for their needs. As leaders in lift design and the delivery of modern, safe and bespoke lift design services, we have all of the knowledge, skills and understanding required to make sure your lift consultation and design process is a success. Today, we carry out lift installations nationwide, and our experienced sales teams and lift engineers are on hand to help you every step of the way.

When you work with us for lift installation services in a new building, our team will be on hand from start to finish ensuring your project is a success.
- We work closely with architects, site owners and interior designers to carry out surveying and modelling to identify your specific needs, if required.
- We design all bespoke lifts and incorporate practical solutions to issues on your site. Our lift engineering team have encountered almost every possible issue before, and can advise on how to best work around the external factors that can impact any building project.
- Our expert team of lift engineers work with your building teams to safely and efficiently install your chosen lift designs, without the need for building adaption or increased building costs, as it’s been planned from the very start!
- As well as bringing our experience in lift design, the team at Sheridan also offer seamless lift installation and expert lift maintenance services to ensure that your vertical transport remains fit for purpose for many years to come.
To learn more about Sheridan Lifts, our approach to lift design, lift installation, and ongoing lift maintenance, please don’t hesitate to get in touch with our expert team! We’re always happy to discuss your project needs and bring our expertise and insight to your new lift installation.